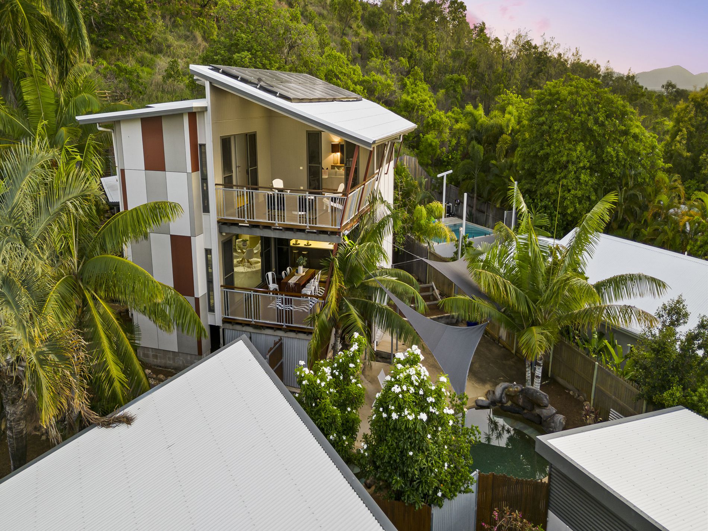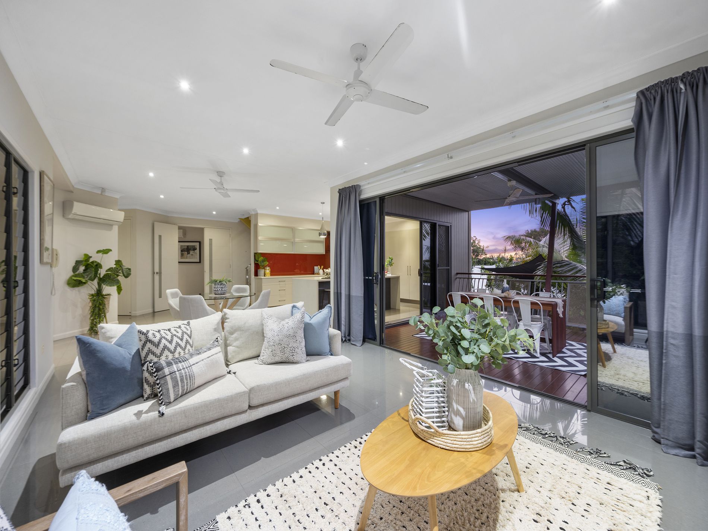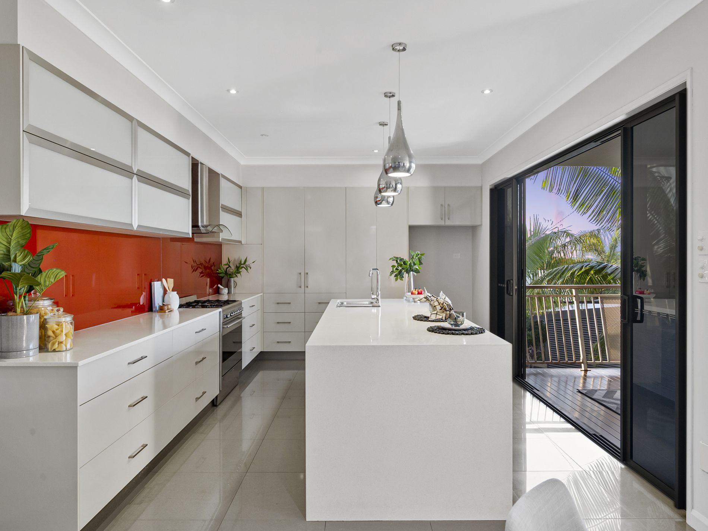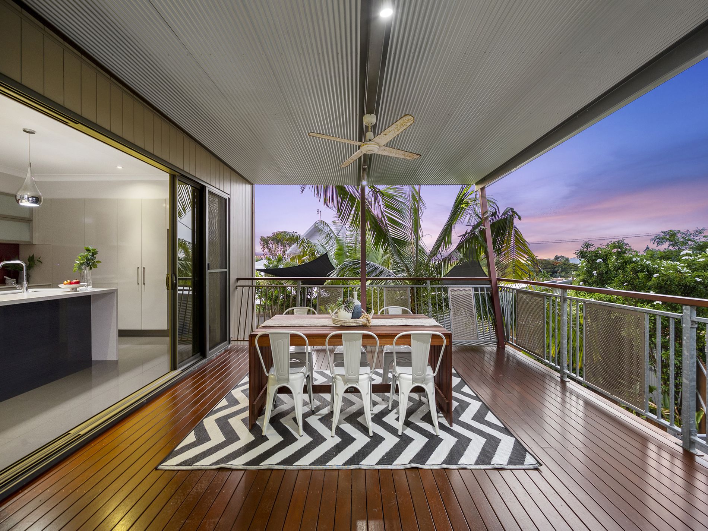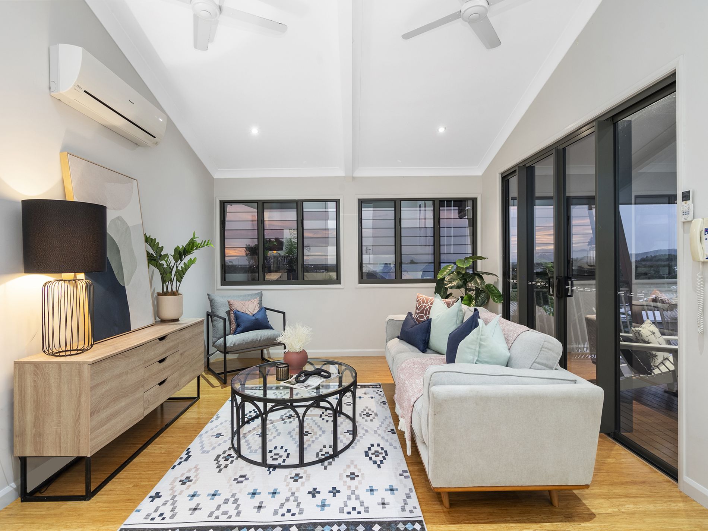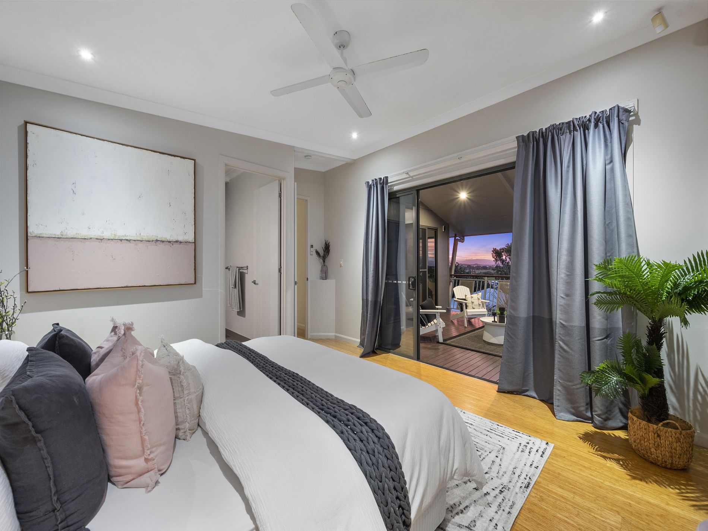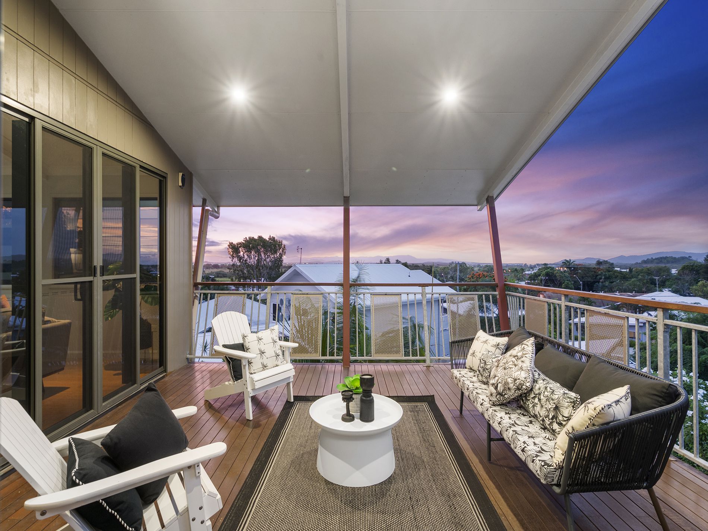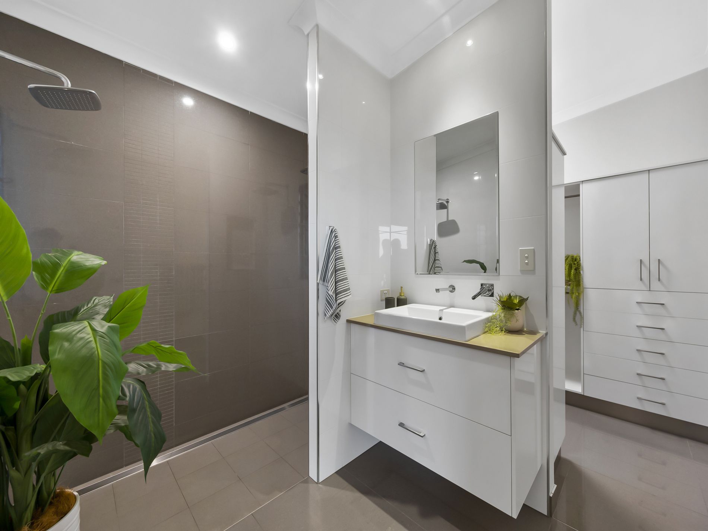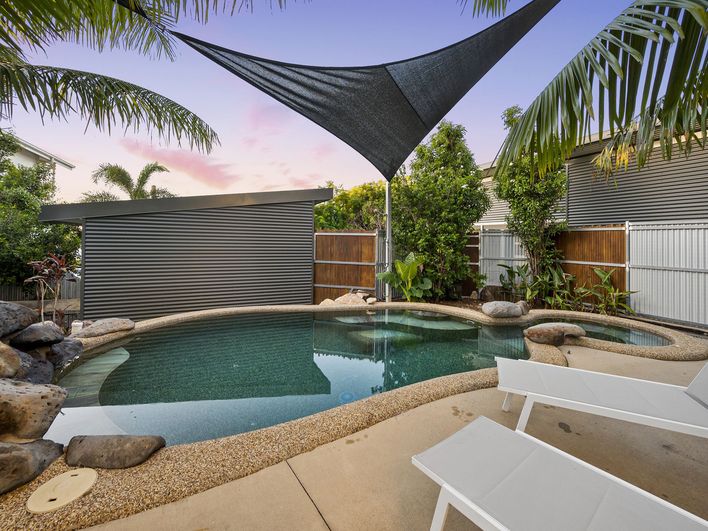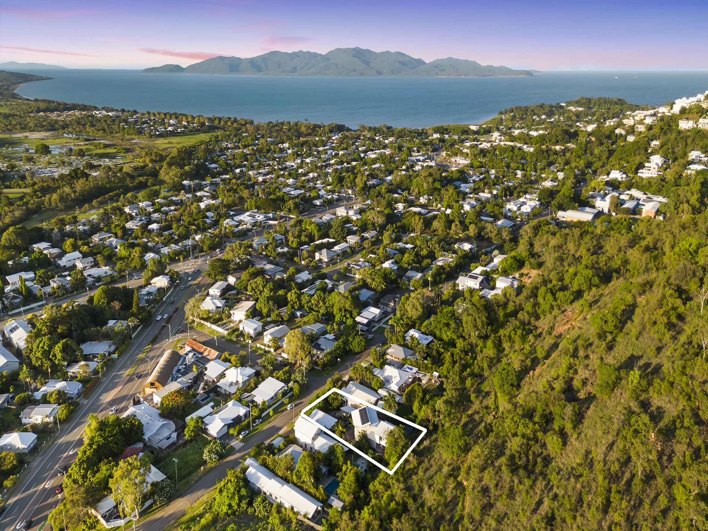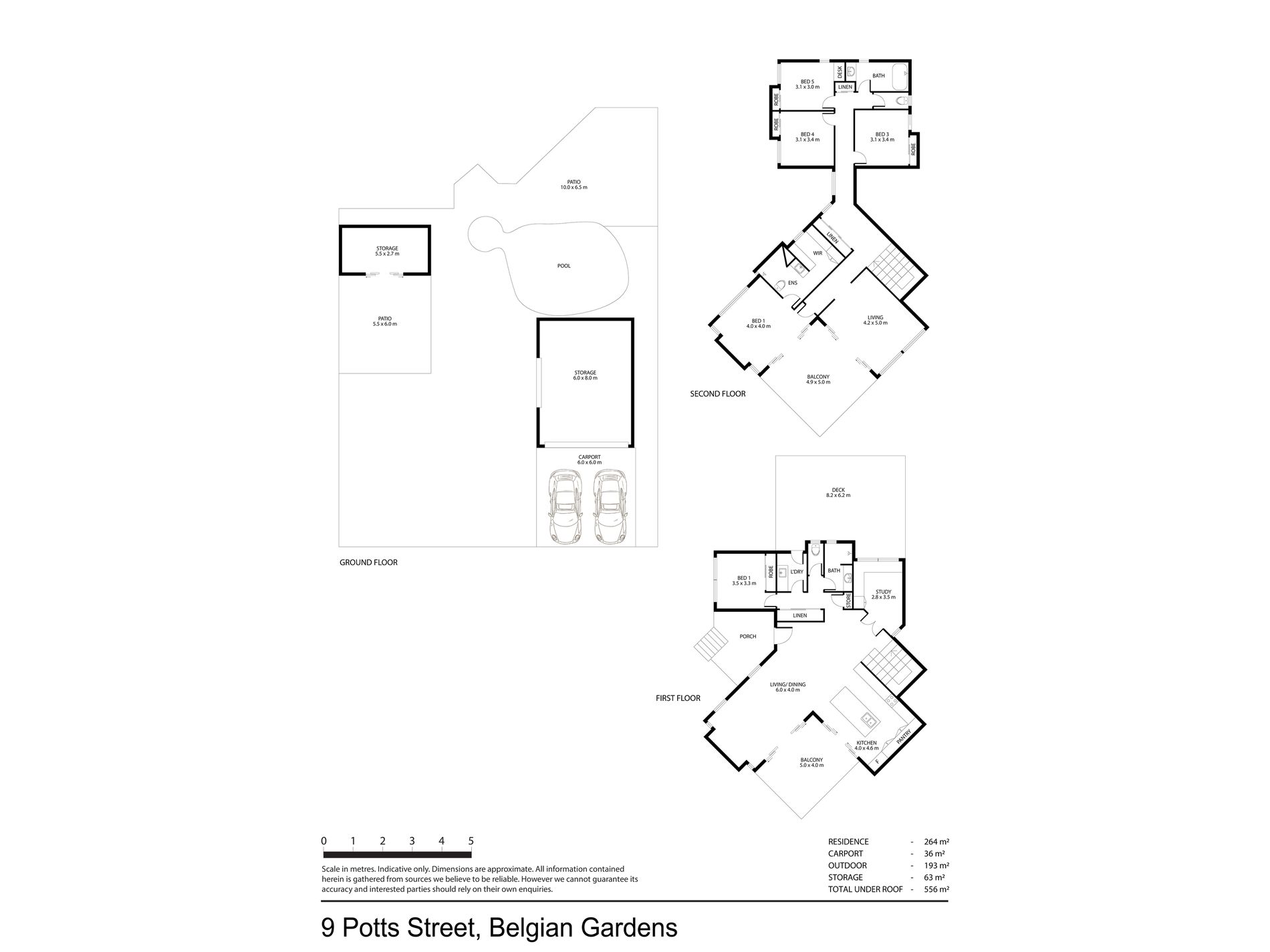The Link to Register Your Interest or Bid Online
https://buy.realtair.com/properties/120688
A smart, contemporary design that has been carefully constructed to really take advantage of its slightly elevated position, this home is perfect for those looking to be close to the CBD and need a large home with plenty of space for everyone. With generous proportions across both levels, the home has the convenience of four bedrooms on the upper level, with the fifth bedroom and office located on the ground floor, along with the home's third bathroom. With this configuration there are lots of options for families, especially those with extended family all living under the one roof. All offers are being invited immediately and our instructions are to clear this property on or before the auction, so call today.
The Property
- Striking contemporary design with multiple living zones across both levels
- Generous 1,012m2 block slightly elevated with no neighbours at all to the rear
- Raking ceilings to upper level provides another element of wow factor as well as keeping the home cool
- Quality porcelain tiling to main living spaces on the ground floor
- Huge chef's kitchen with stone benches, 900mm gas cooktop/electric oven combo, and plenty of cupboard and pantry space
- All three bathrooms feature high quality fixtures and fittings and have wall tiling to the ceilings
- Large open plan living downstairs opening out onto private timber deck that overlooks the tropical in-ground pool
- Large private office on the ground floor has built-in desk space with the addition of two sets of drawers plus cupboard space
- All five bedrooms are air-conditioned with split system units and have built-in cupboards
- Master bedroom features a luxury en-suite and walk-in robe, and opens directly onto timber deck taking in those views
- In-ground concrete pool totally private from the street and plenty of entertaining space surrounding for the outdoor BBQ
- Very unique dual driveway with two double carports accessed via electric gates from the street
- Each carport boasts lockable, enclosed shed space at the rear, with one of the approx 8.5m x 5m and the other 3m x 5m
- This is a very private and uniquely designed home that offers a fantastic lifestyle and is very practical for families
The Location
- Nestled in a quiet street on the foothills of Castle Hill, surrounded by lush greenery with no rear neighbours
- Easy access to popular Castle Hill walking tracks
- Walking distance to Belgian Gardens State School
- Walking distance to local stores, amenities, and restaurants
- Short distance to The Strand, Rowes Bay, and Pallarenda
- Short distance to the CBD, Queensland Country Bank Stadium, and Castletown
- Only 15 minutes to the Townsville University Hospital and James Cook University
"If this property is being sold by auction or without a price a price guide can not be provided. The web site may have filtered the property into a price bracket for web site functionality purposes"

