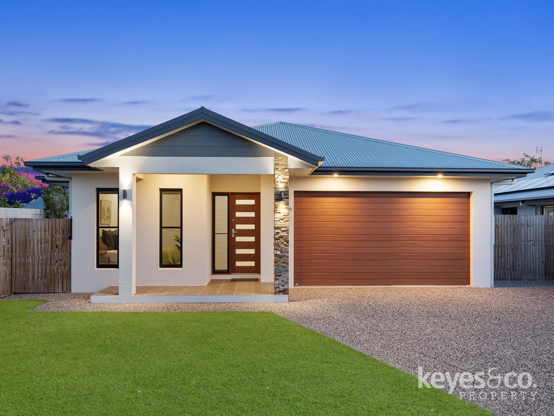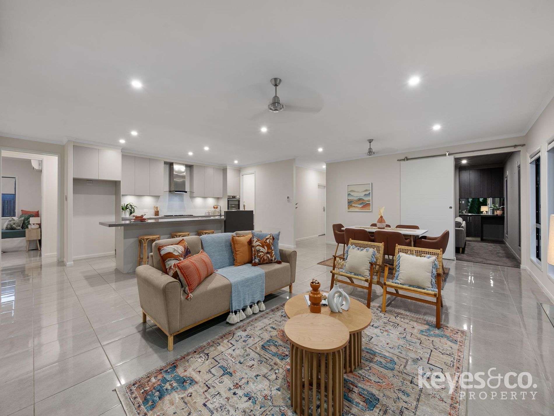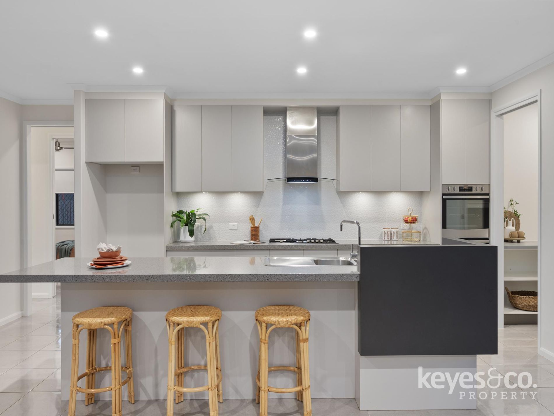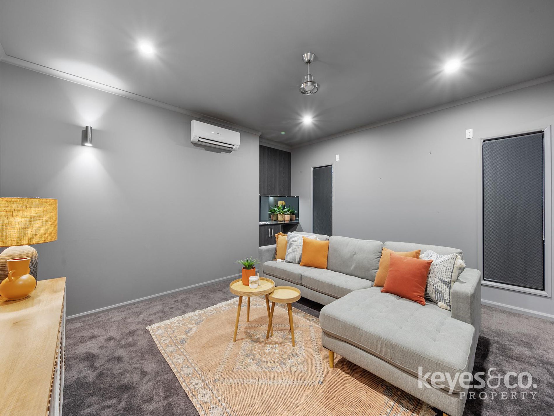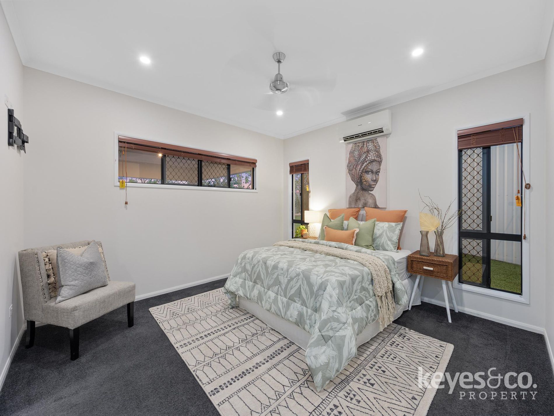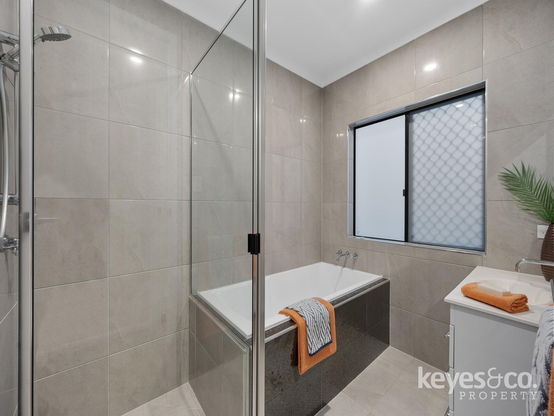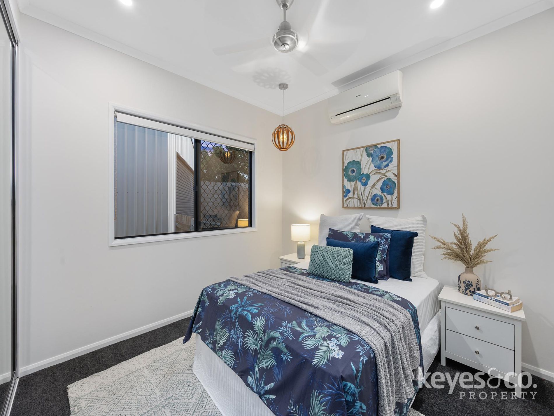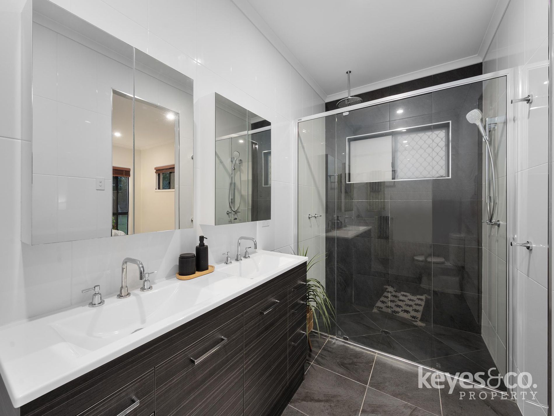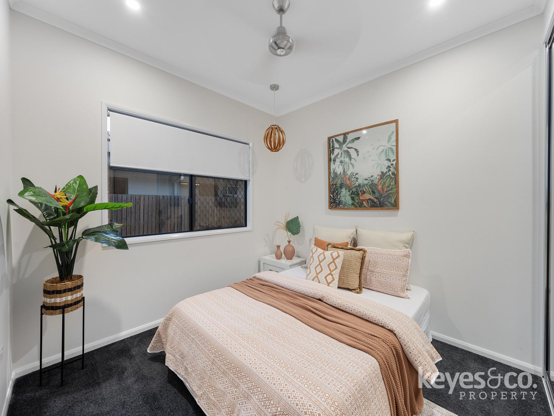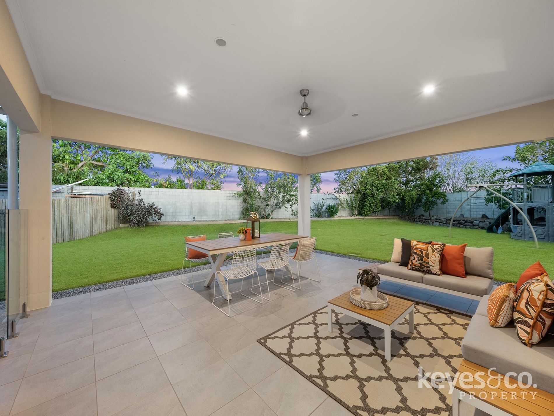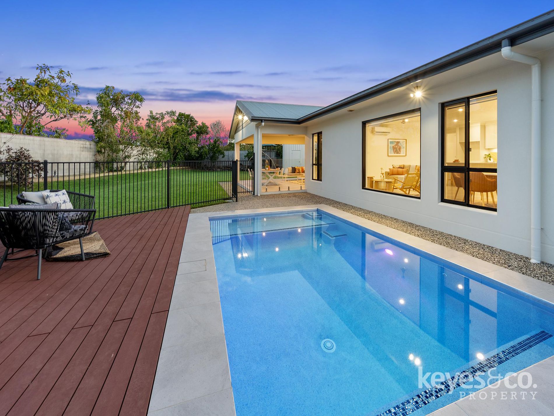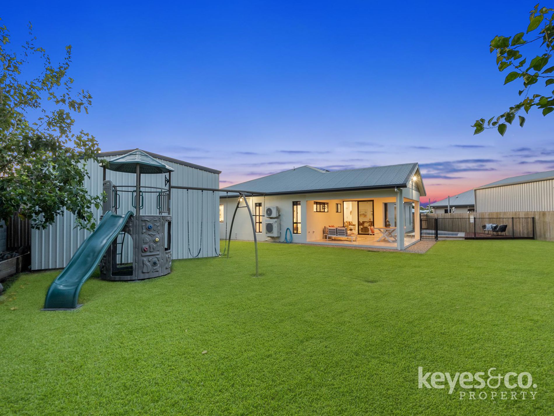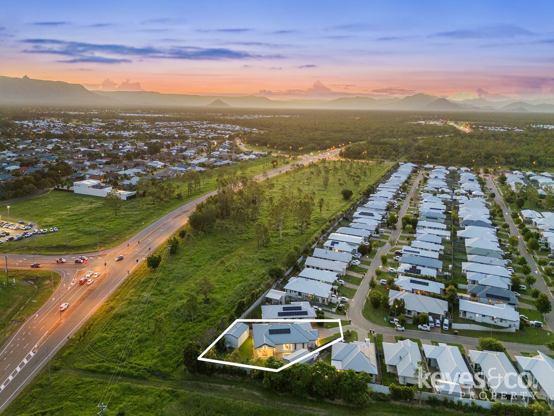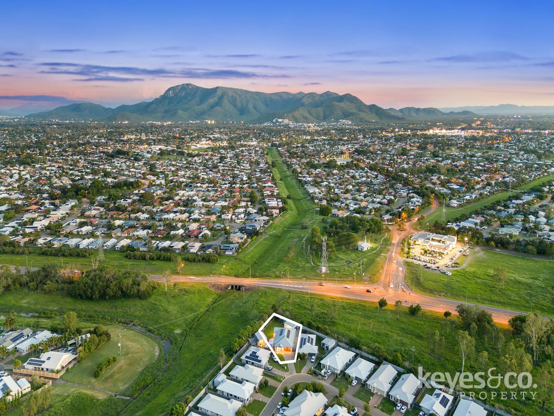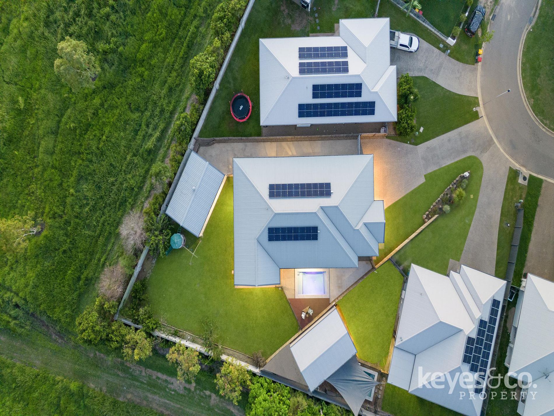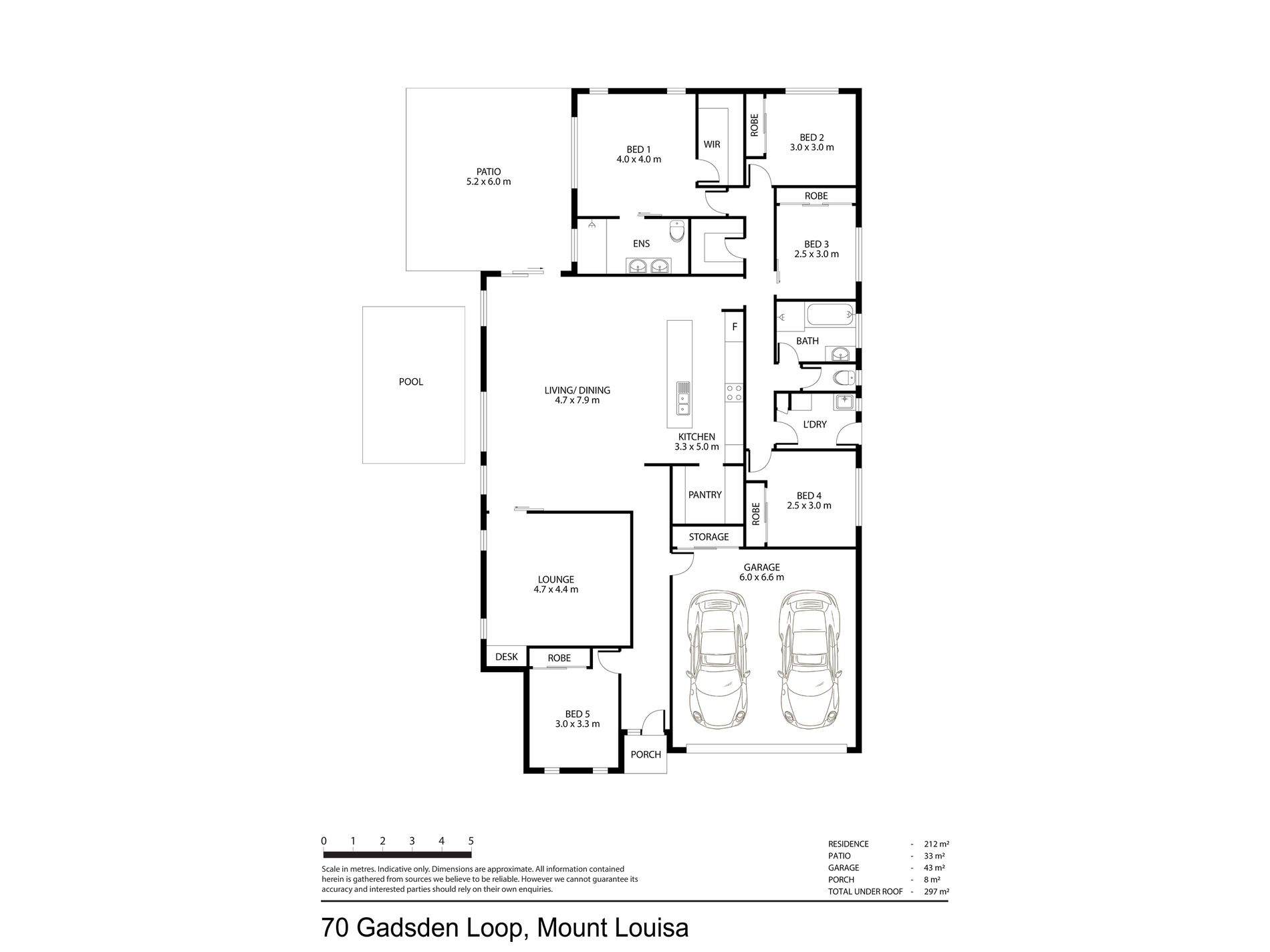The Link to Register Your Interest or Bid Online
https://buy.realtair.com/properties/121647
If you have been looking at building your dream home but are wrestling with wait times for builders and rising construction costs, then you should take a look at this stunning home because your wait will be over in an instant! Built by award-winning builder New Home Solutions, this property, whilst constructed in 2016, presents so immaculately you could be forgiven for thinking it was only built recently. With the highest level of fixtures and fittings, impeccable attention to detail, and an incredibly family-friendly floor plan, this property has the lot and there is simply nothing left to be done except move in and enjoy. With the current owners having made the reluctant move south due to work commitments, this gorgeous property is waiting for a new family to come in and create their own wonderful memories here. All offers are invited immediately, this property will not last!
The Property
- Built by award-winning builder New Home Solutions with approximately 300m2 of total area under roof
- Huge 1,069m2 block, fully fenced boasting an ultra-private in the back yard with lush lawns and mature gardens featuring established fruit trees including lemon, lime, mandarin, and mulberry
- Side vehicle access to the rear yard and large shed perfect for those with all the toys
- 6m x 9m Colorbond shed with insulated ceiling and whirlybird, six double batten LED lights, two fans and ample power points topped off with a water connection to satisfy every home handyman
- 3.5m wide and 30m long concreted area running the full length of the home behind the custom-built double gate and high set aircon units, allowing for clear passage all the way through to the shed, providing excellent access with plenty of secure parking
- Ample exterior LED lighting on all sides of the house, with sensors to the front, including exterior shed lighting over the playground
- The house is set back nicely from the street creating ample off-street parking for up to four cars to cater for guests/family
- 2.7m high ceilings throughout allowing the breezes and natural light into every corner
- Beautifully appointed kitchen with soft close cupboards and drawers throughout, hefty 45mm stone bench tops and high-quality appliances including the 900mm 5-burner gas cooktop with custom-built stainless rangehood. All complemented by a large island bench, in-sink disposal system, and an expansive walk-in pantry
- Automatic blinds to the main living room makes for a convenient feature, allowing the morning sunshine to stream in at the touch of a button
- Both bathrooms feature quality appointments with floor to ceiling tiling and the well-appointed en-suite features a large double shower
- Large open plan main living space that has a large floor-to-ceiling fixed glass panel that looks directly over the pool area, giving a beautiful outlook but also allowing you to keep a close eye on the kids
- Separate home theatre room features double pile carpet, insulated vertical walls for soundproofing and slate grey walls and ceiling to enhance the cinematic experience. This is tastefully coupled with a wet bar area including room for the bar/wine fridge and subtle remote LED lighting situated below the skirting
- All internal living areas fully air-conditioned with split system units, with reverse cycle heat/cool to the main living area for those cooler winter mornings
- All bedrooms are generous in size and feature built-in robes and split system air-conditioning, with two rooms featuring low-wattage ambient pendant lighting
- Two of the bedrooms have tiled floors adding flexibility to choose between a bedroom, toy room or study space should the need arise
- 5KW solar power system with 6.6KW of panels for maximising efficiency will help lower the energy bills
- Crim-safe security screens throughout
- Resort-style in-ground concrete pool with lighting and plenty of in-water seating area for the kids
- Entertain comfortably on the large outdoor patio with Bluetooth speaker system built into the ceiling, and glass fencing that overlooks the pool area including the incredibly lush and spacious back yard
- Let the kids loose on the epic fort, complete with professionally installed rubberised flooring
- Fully automatic 6 station irrigation for extra convenience with a full 1m wide pebblecrete footpath around the entire perimeter of the house
- This property seriously presents like a new build so why wait?
The Location
- Quiet, family friendly street surrounded by quality homes
- Walking distance to parkland and popular hike/bike trails and short drive to the Mount Louisa walking tracks
- Close proximity to quality primary and secondary schools, with associated private school buses accessing the estate
- Walking distance to public transport links
- Easy motorway access in either direction
- A short drive to major shopping centres including the recently upgraded Willows Shopping Complex
- A short drive to the Cannon Park dining and entertainment precinct
"If this property is being sold by auction or without a price a price guide can not be provided. The web site may have filtered the property into a price bracket for web site functionality purposes"

